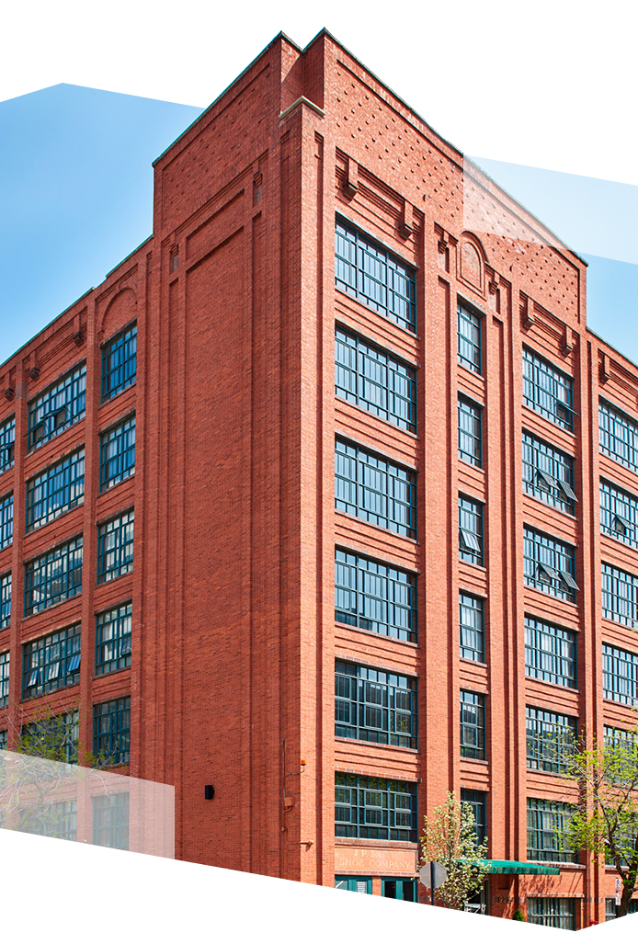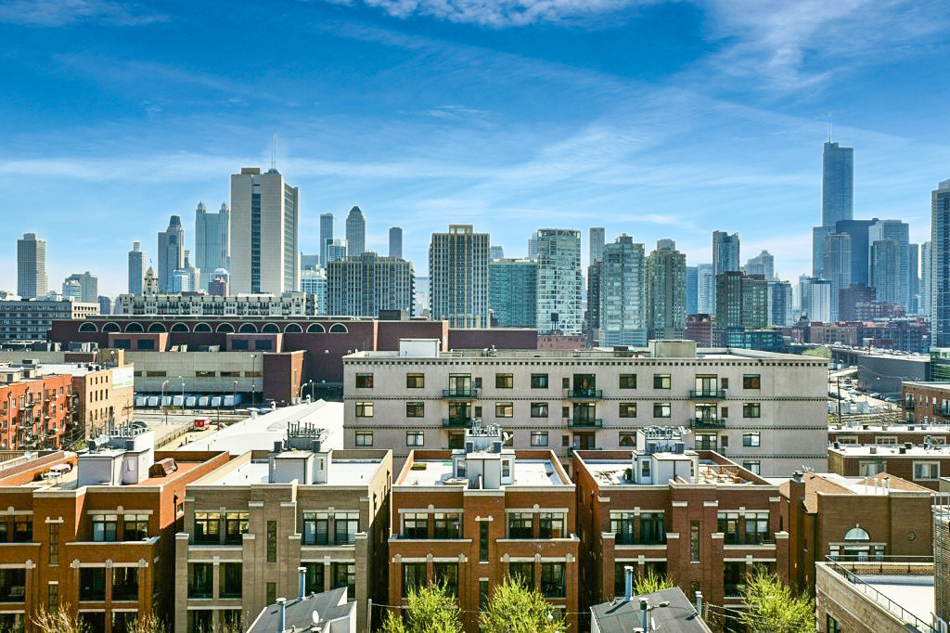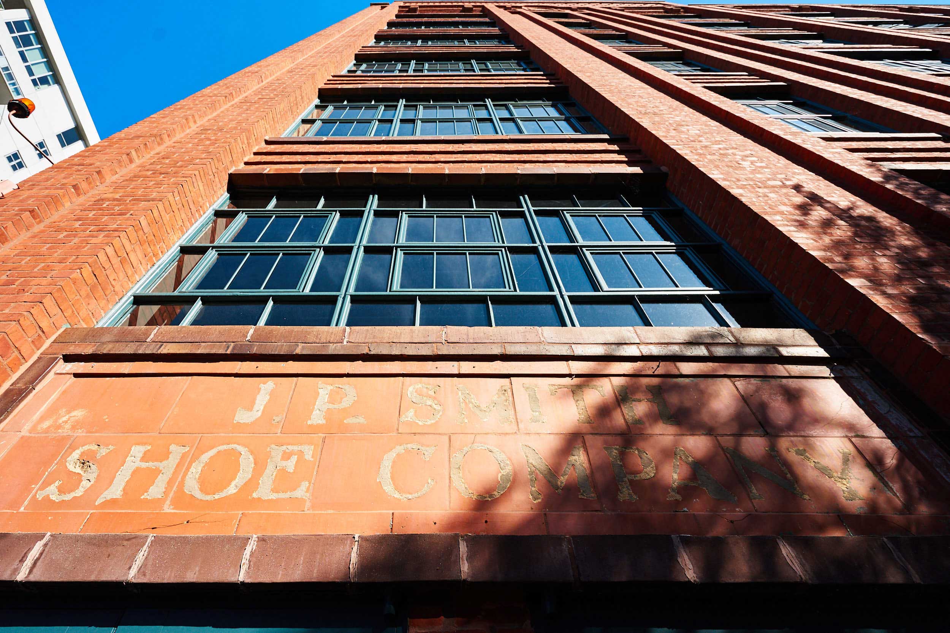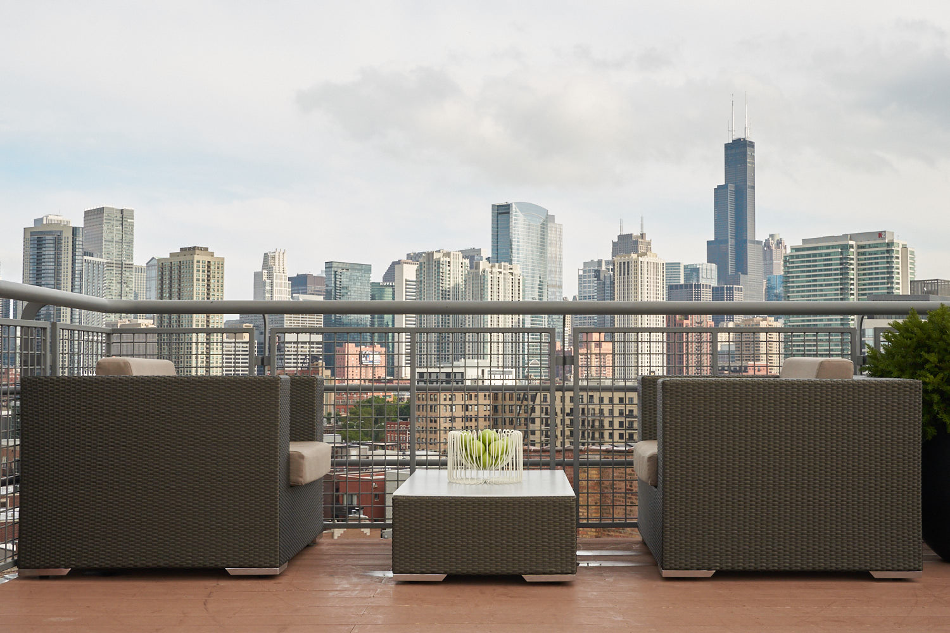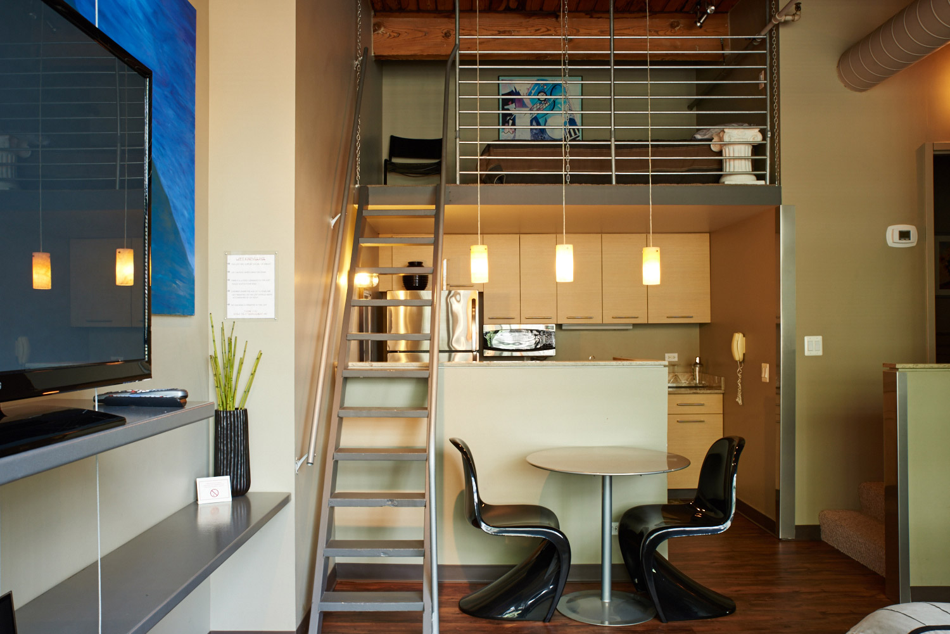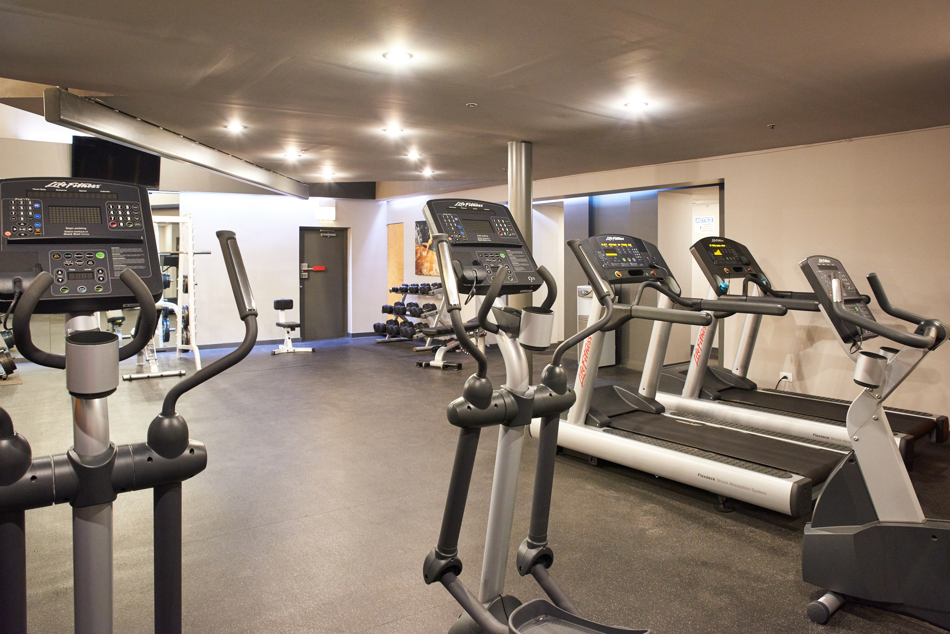Experience Landmark Living In Chicago
In a neighborhood of new construction rentals and condo properties, River West Lofts is one-of-a-kind. Built in two phases (1897 and 1912), the building was intended for use by the J.P Smith Shoe Factory. At the time of its construction, it was considered to be of modern design and the first of its kind to use a steel and concrete frame. This allowed for the use of the oversized windows that give River West Lofts its distinctive look.
River West Lofts retains the essence of its period with original oak timber ceilings and exposed brick.
Each loft features high-grade, durable Berber carpet. Kitchens are outfitted with granite countertops, maple or gray wood-grain cabinets and GE appliance suite featuring a stainless steel refrigerator, dishwasher and range. Open floor plans with 12″-18″ foot ceilings provide an airy feel with endless decorating options.
Square Feet
Contemporary Units
Friendly Neighbors
Years Standing
Score a Great Location that Hits All the Marks
River West Lofts has it all. Location. Amenities. Style and Class. Beauty inside and out and so much more to discover.
Life at the Lofts
Live in a piece of history
Our building amenities and features are top shelf with plenty of room for all to enjoy the finer things, right in the heart of Chicago’s River West neighborhood.
Designation
Lorem ipsum dolor sit amet, consectetur adipiscing elit, sed do eiusmod tempor incididunt ut labore et dolore magna aliqua.
Designation
Lorem ipsum dolor sit amet, consectetur adipiscing elit, sed do eiusmod tempor incididunt ut labore et dolore magna aliqua.
Designation
Lorem ipsum dolor sit amet, consectetur adipiscing elit, sed do eiusmod tempor incididunt ut labore et dolore magna aliqua.
Lorem ipsum dolor sit amet, consectetur adipiscing elit. Ut elit tellus, luctus nec ullamcorper mattis, pulvinar dapibus leo.
Lorem ipsum dolor sit amet, consectetur adipiscing elit. Ut elit tellus, luctus nec ullamcorper mattis, pulvinar dapibus leo.
Lorem ipsum dolor sit amet, consectetur adipiscing elit. Ut elit tellus, luctus nec ullamcorper mattis, pulvinar dapibus leo.

